The Venue
The Caroline of Brunswick is an very well known and established Fringe venue, and also a regular comedy and cabaret venue hosting weekly shows, Edinburgh previews and solo shows through the year. Its liked by Frinegoers and close to other venues such as The Warren and the Ladyboys tent, usually located around St. Peter's Church and along Grand Parade.
The performance space is located upstairs, separate from the main
bar downstairs. There is also a beer garden and outdoor seating at
the front and rear of the venue.
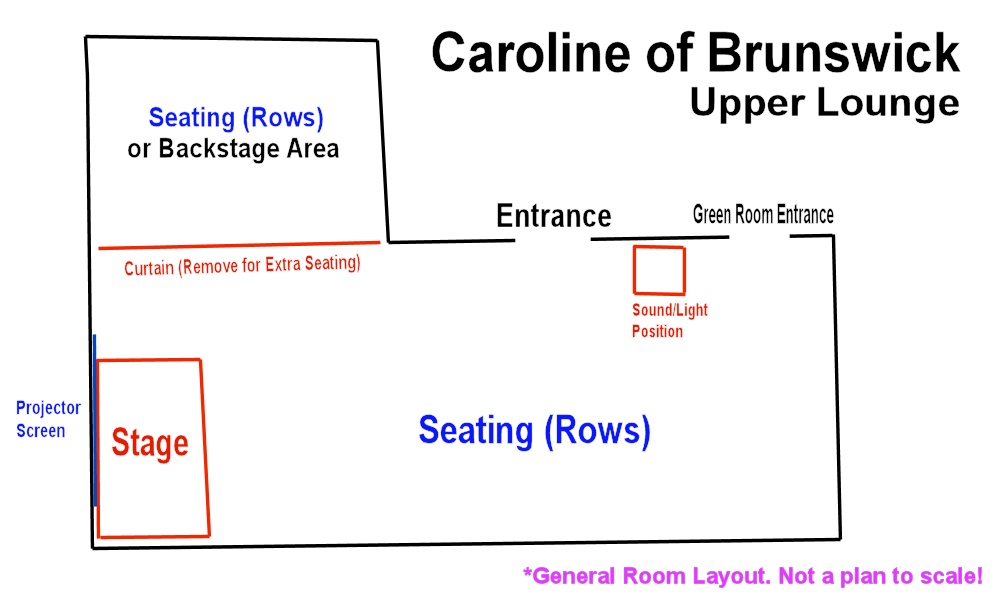
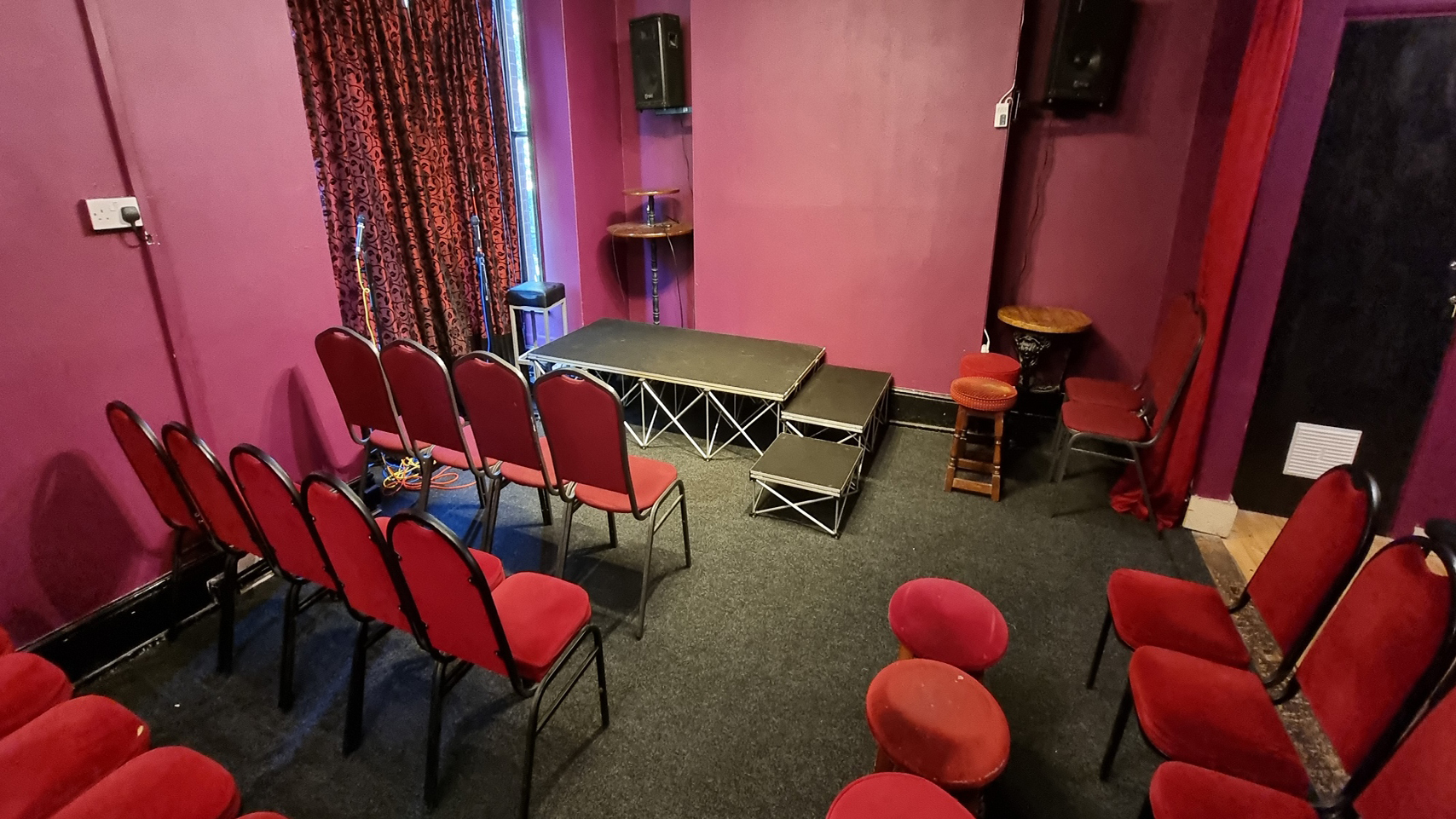
General View of Stage Area
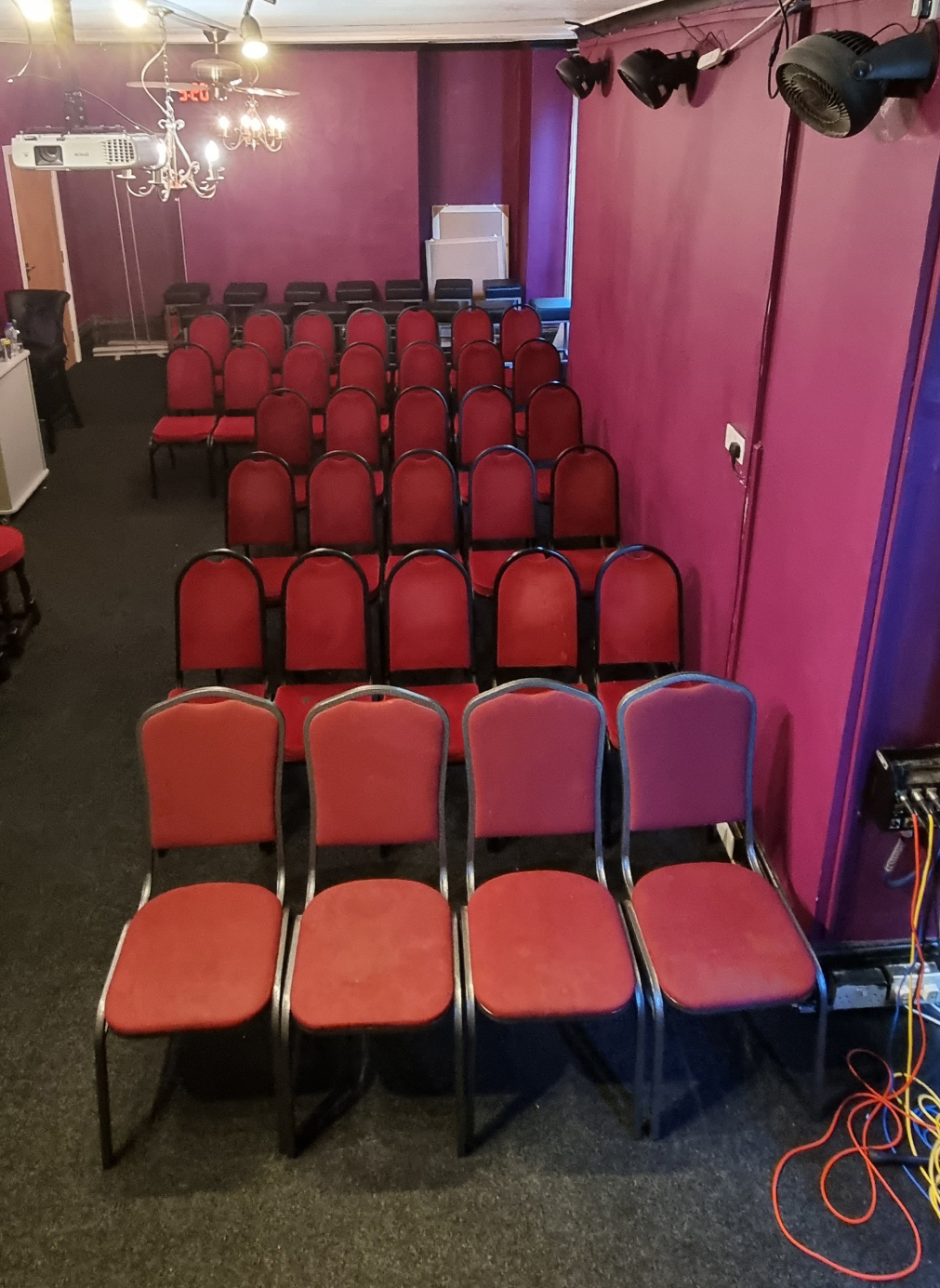
View From stage - Main Seating Area
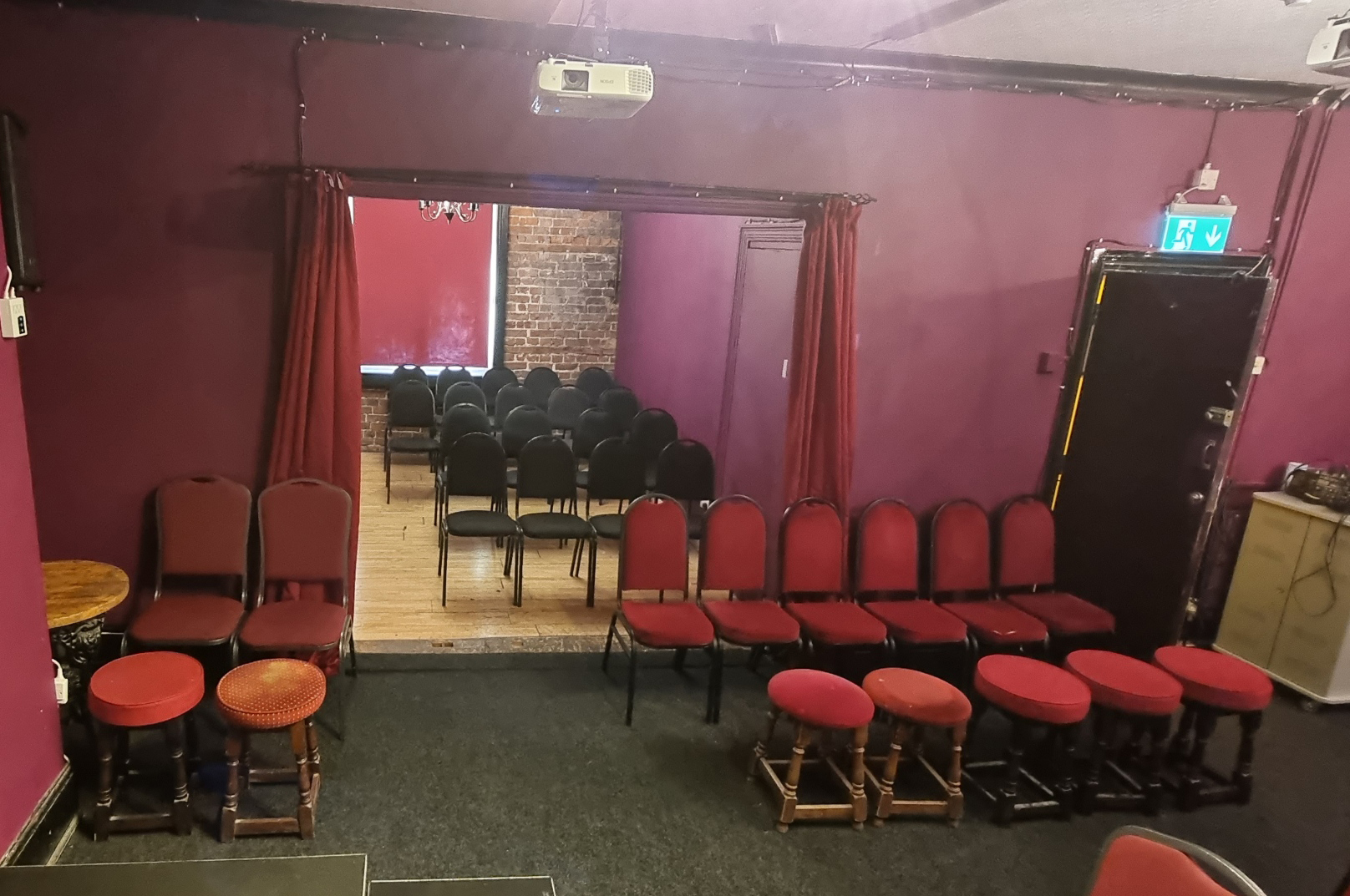
View from stage - side area of seating
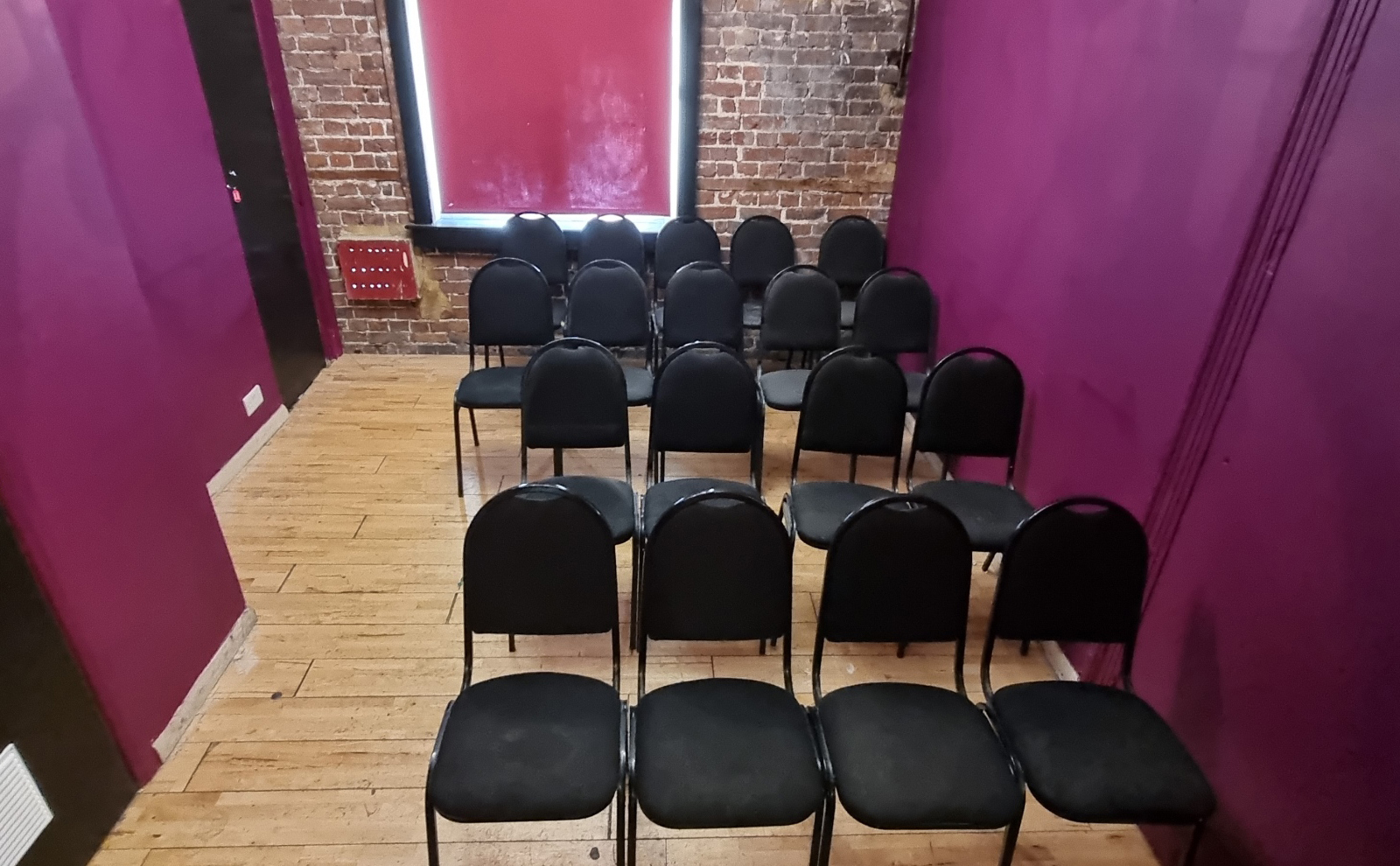
Side area of seating - area can be curtained off and used as backstage area